Design Tips for Compact Bathroom Shower Setups
Designing a small bathroom shower involves maximizing space while maintaining functionality and aesthetic appeal. Proper layout choices can make a significant difference in how the space feels and operates. Compact showers require thoughtful planning to utilize every inch efficiently, ensuring ease of movement and comfort. Innovative solutions often incorporate corner showers, sliding doors, or glass enclosures to create an open and airy atmosphere.
Corner showers are a popular choice for small bathrooms, as they utilize corner space effectively. They can be designed with curved or squared enclosures, offering flexibility in layout and style.
Walk-in showers provide a seamless look and are ideal for small spaces. They often feature frameless glass and minimalistic fixtures to create an open feel.
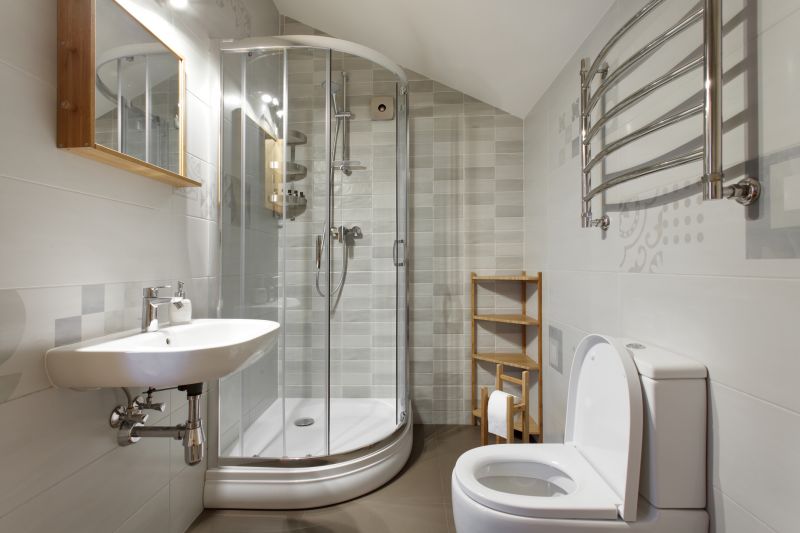
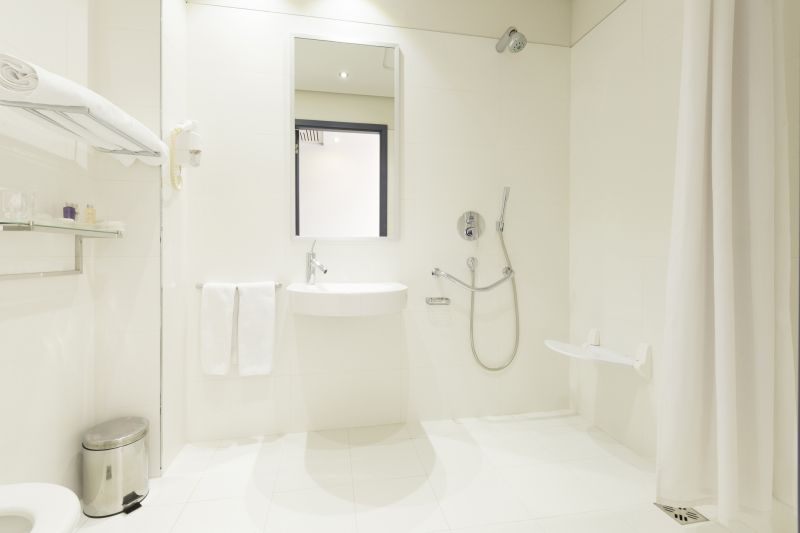
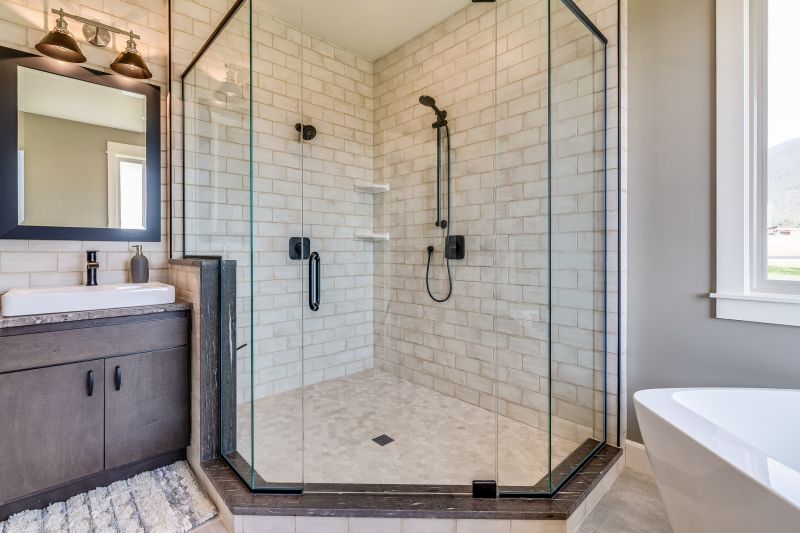
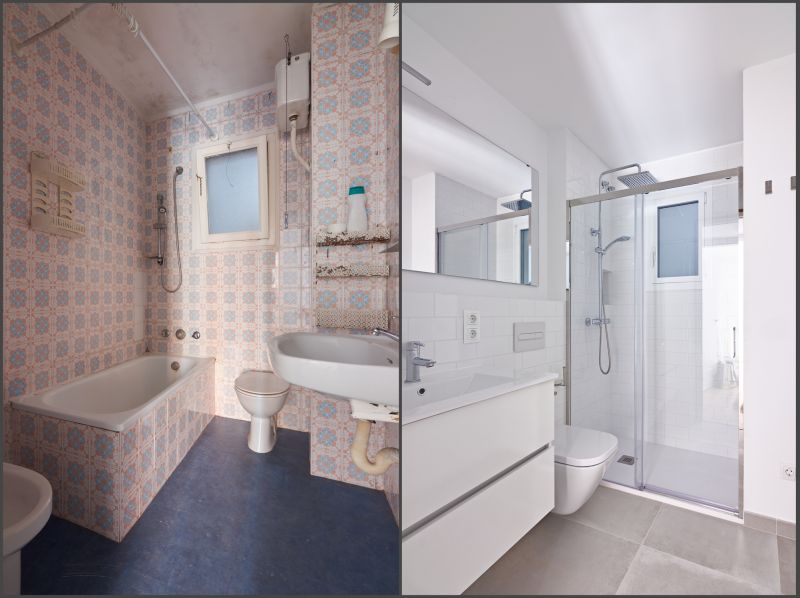
Optimizing space in small bathrooms often involves choosing the right shower enclosure. Frameless glass doors can make a room appear larger by eliminating visual barriers, while sliding doors save space compared to swinging doors. Compact shower stalls with built-in shelves or niches provide storage without cluttering the limited space. Additionally, using light-colored tiles and reflective surfaces can enhance the sense of openness.
Frameless glass enclosures and sliding doors are popular choices for small bathrooms, offering a clean look and saving space.
Built-in niches and corner shelves maximize storage without encroaching on the limited floor area.
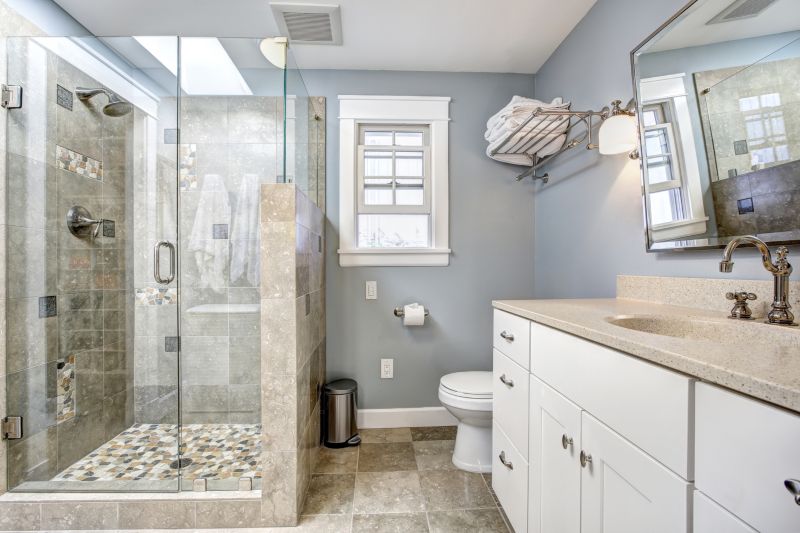
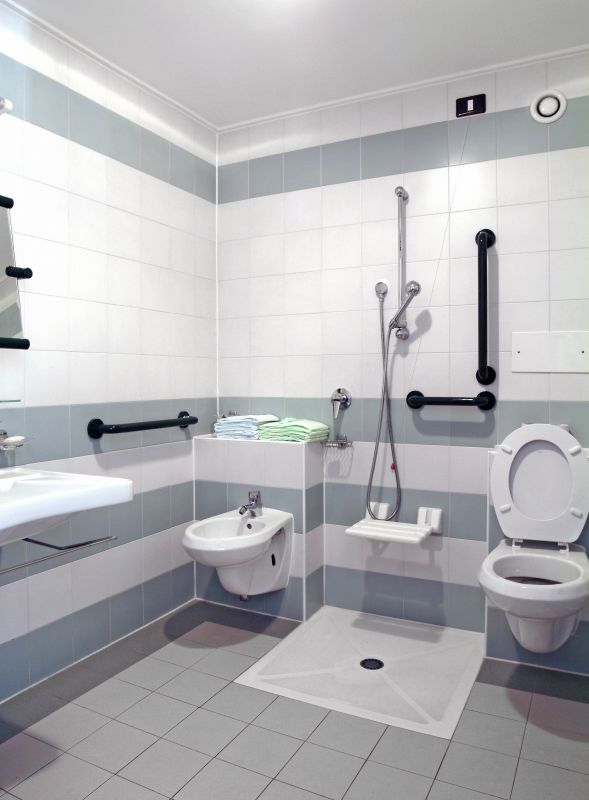
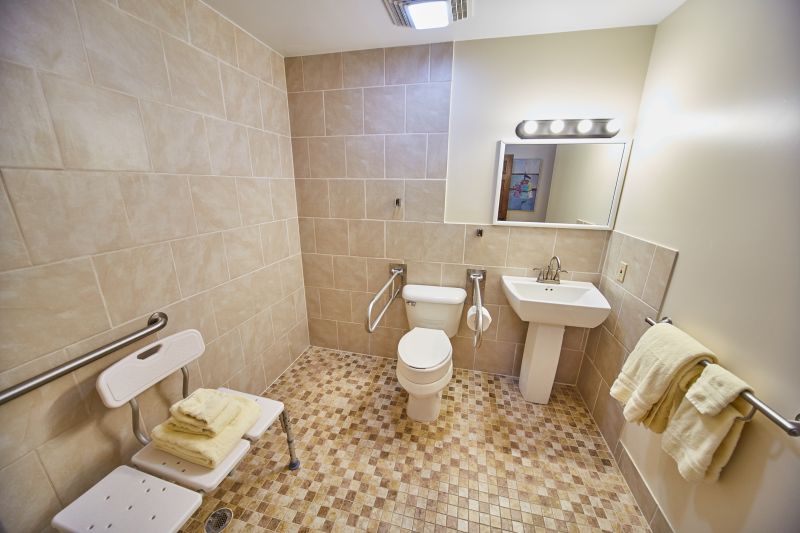
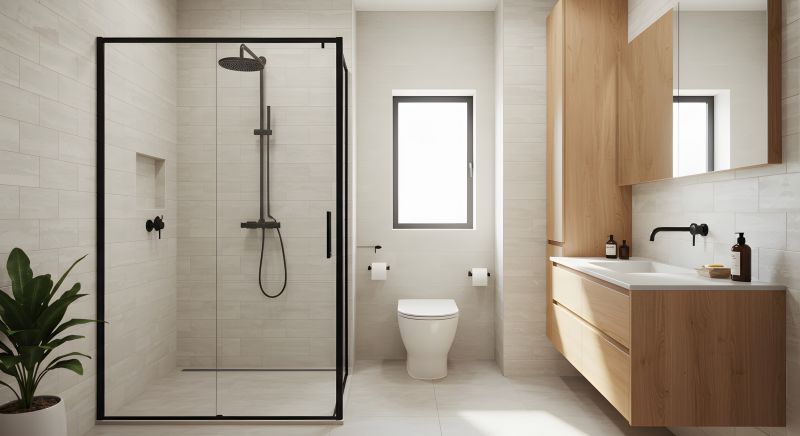
| Layout Type | Advantages |
|---|---|
| Corner Shower | Maximizes corner space, offers versatile design options. |
| Walk-In Shower | Creates an open feel, easy to access. |
| Sliding Door Shower | Saves space, reduces door swing clearance. |
| Glass Enclosed Shower | Enhances visual openness, modern appearance. |
| Compact Shower Stall | Ideal for tight spaces, efficient use of area. |
| Shower with Bench | Provides comfort and accessibility. |
| Niche Storage | Optimizes space for toiletries. |
| Open Concept Design | Expands perceived space, minimal barriers. |
Effective small bathroom shower layouts combine practicality with style. The choice of enclosure, fixtures, and storage options all contribute to a cohesive design that maximizes limited space. Proper lighting and reflective surfaces further enhance the sense of openness, making the bathroom more functional and visually appealing. Thoughtful planning ensures that every element, from the shower door to the tiling, works harmoniously within the confined area.







